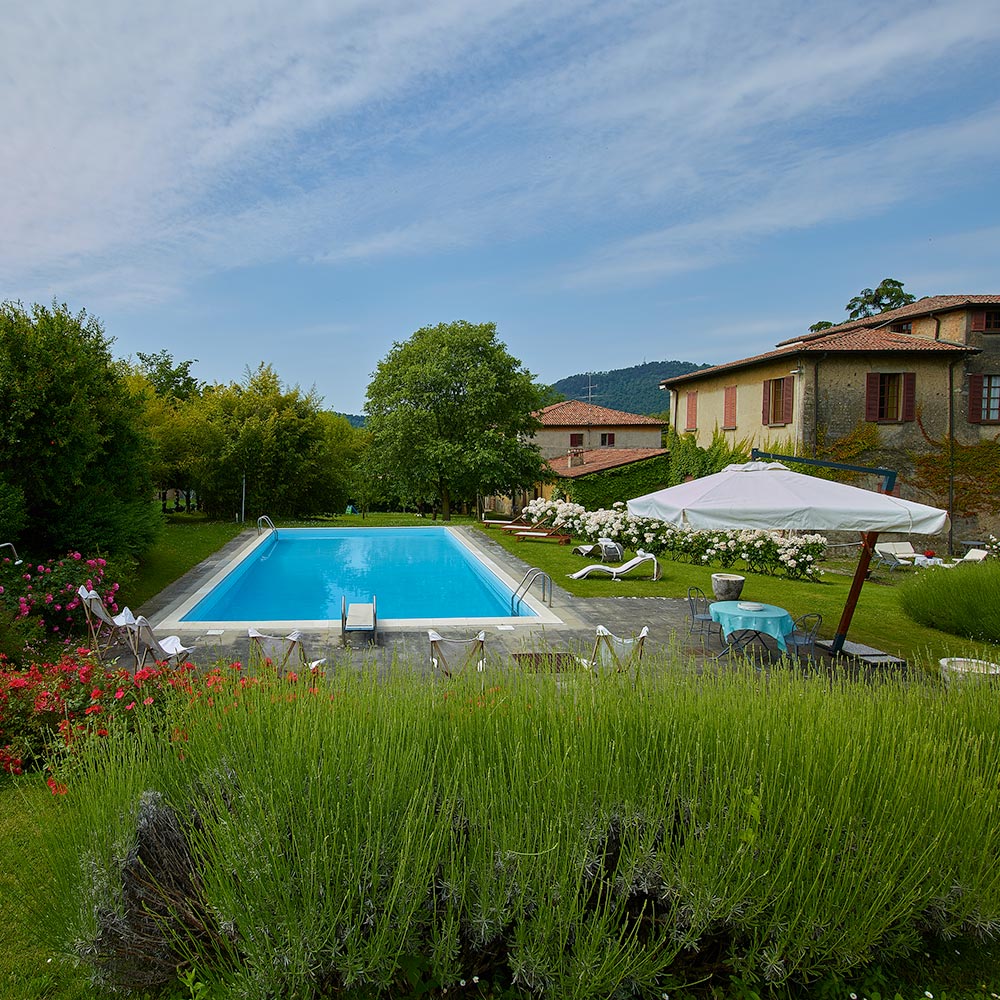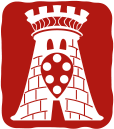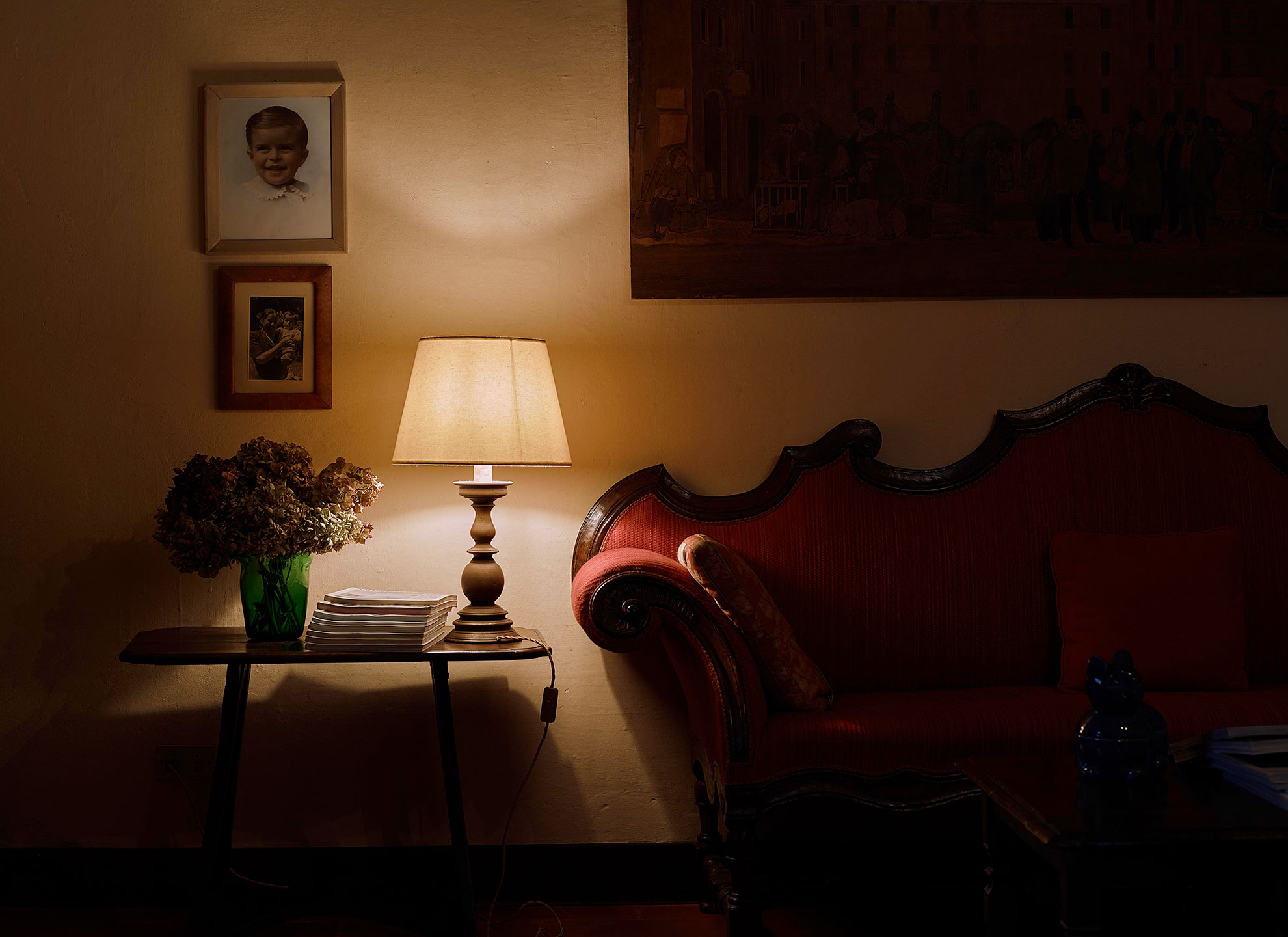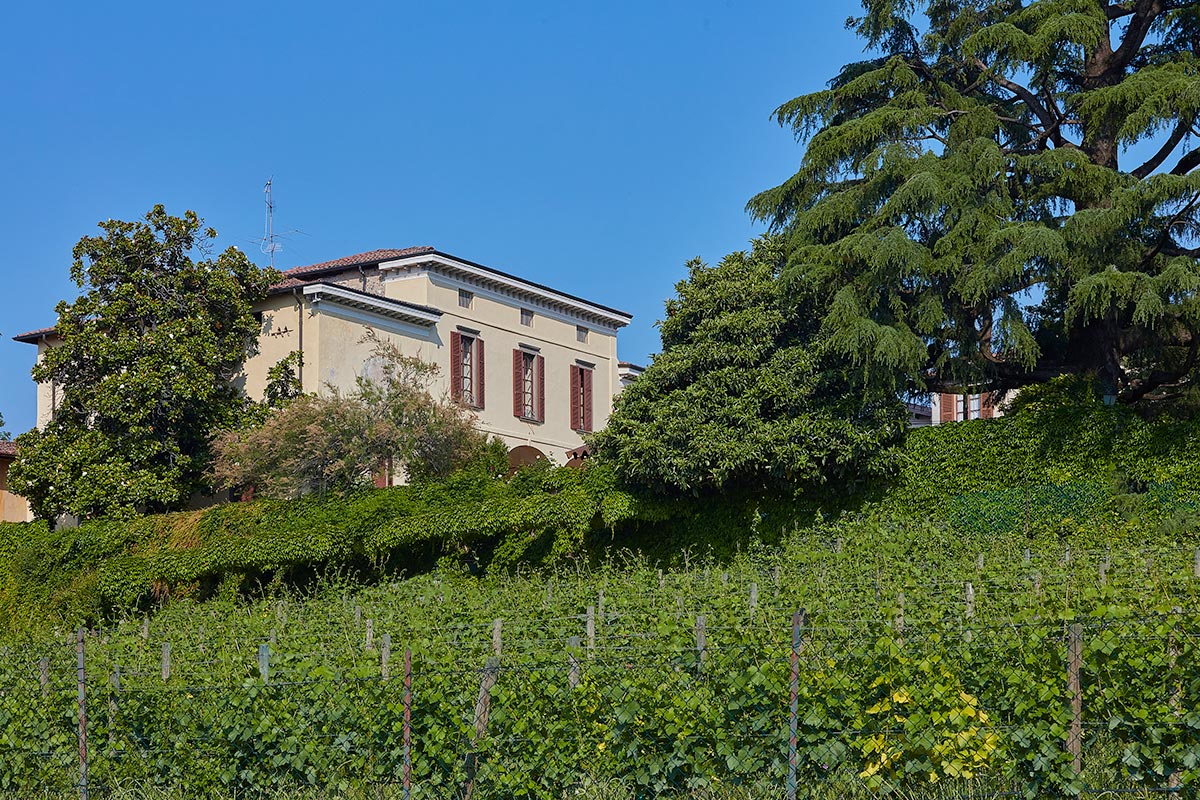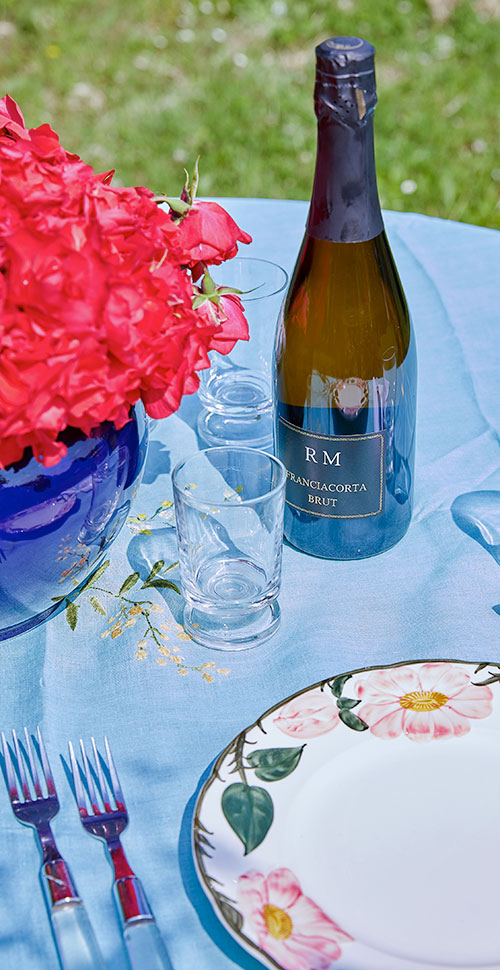History and Architecture
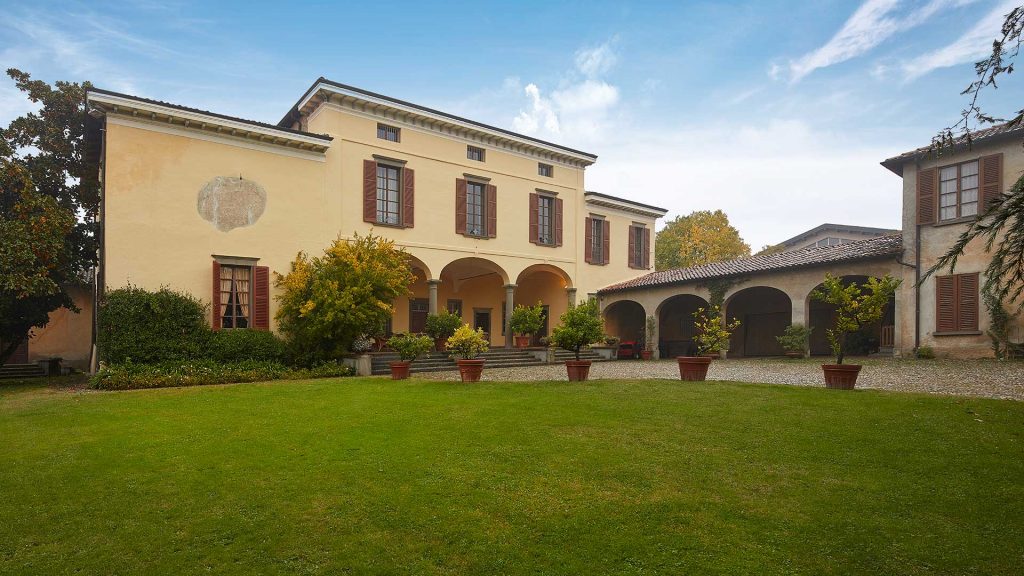
The main facade of the building, facing South towards the large basin of Mount Orfano, opens onto the entrance courtyard. The façade is simple, linear but very airy. It is enhanced by two short stairways in sandstone and morainic pebbles, divided by a low wall in Sarnico stone, which lead into the portico that is raised compared to the surrounding courtyard and garden.
